Smart Shower Layouts for Compact Bathroom Spaces
Designing a small bathroom shower requires careful planning to maximize space and functionality. With limited square footage, selecting the right layout can significantly enhance usability and aesthetic appeal. Various configurations, from corner showers to walk-in designs, offer solutions tailored to the constraints of compact bathrooms. Incorporating innovative storage options and glass enclosures can also create a sense of openness, making the space appear larger than it actually is.
Corner showers utilize space efficiently by fitting into the corner of a bathroom. They often feature sliding or hinged doors and are ideal for maximizing usable area in small bathrooms.
Walk-in showers provide a sleek, open look that can make a small bathroom feel more spacious. They typically feature frameless glass and minimalistic fixtures for a modern appearance.
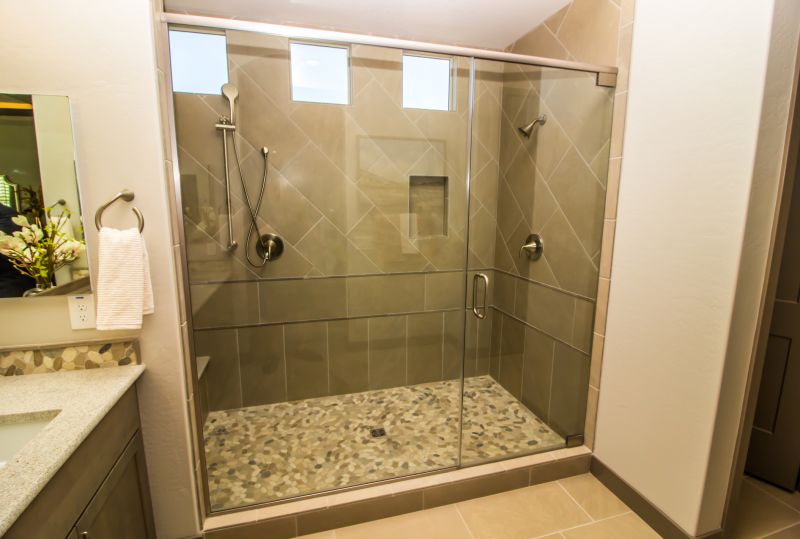
A compact corner shower with glass doors.
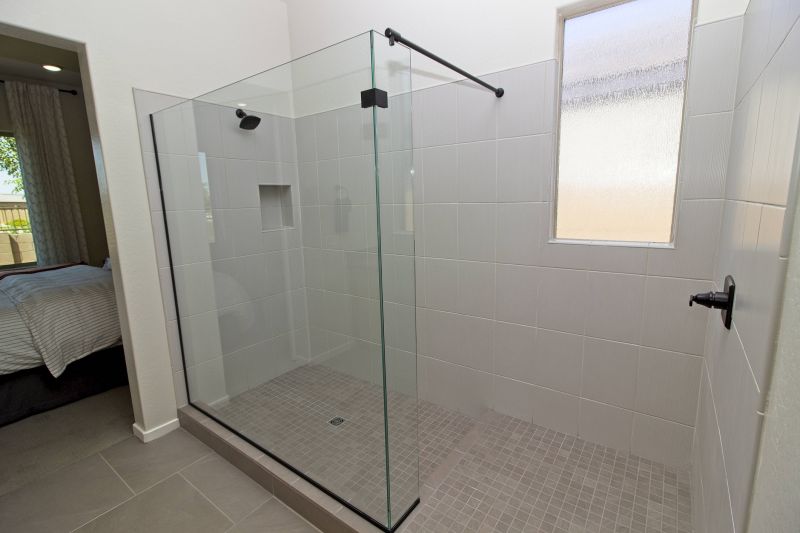
A walk-in shower with a frameless glass enclosure.
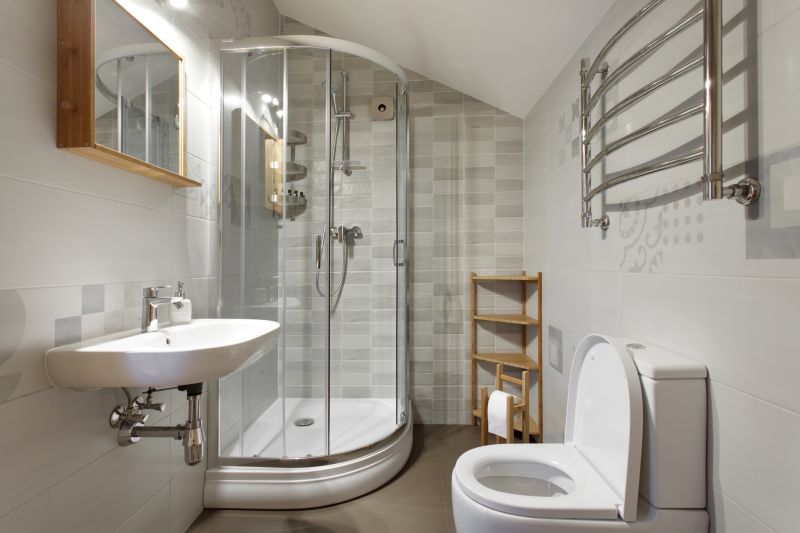
A shower with integrated shelving for efficient storage.
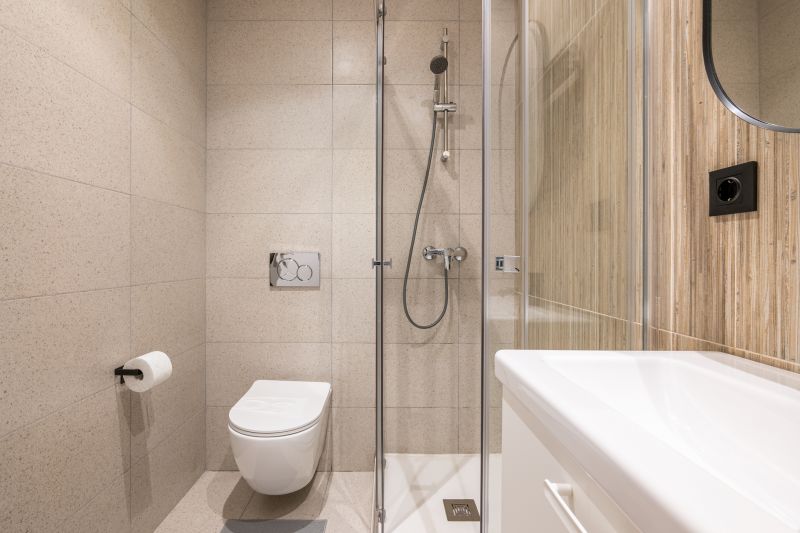
A sliding door shower maximizing space.
Optimizing small bathroom shower layouts involves choosing fixtures and features that save space without sacrificing style. Compact showerheads and built-in niches reduce clutter and keep essentials within reach. Innovative door options, such as bi-fold or sliding doors, eliminate the need for clearance space required by swinging doors. Additionally, the use of clear glass panels enhances the perception of openness, preventing the shower from feeling cramped. Proper lighting and strategic tile placement can further expand the visual size of the shower area.
Select smaller showerheads and fixtures designed for limited spaces to optimize functionality.
Built-in niches and shelves help keep toiletries organized without taking up extra space.
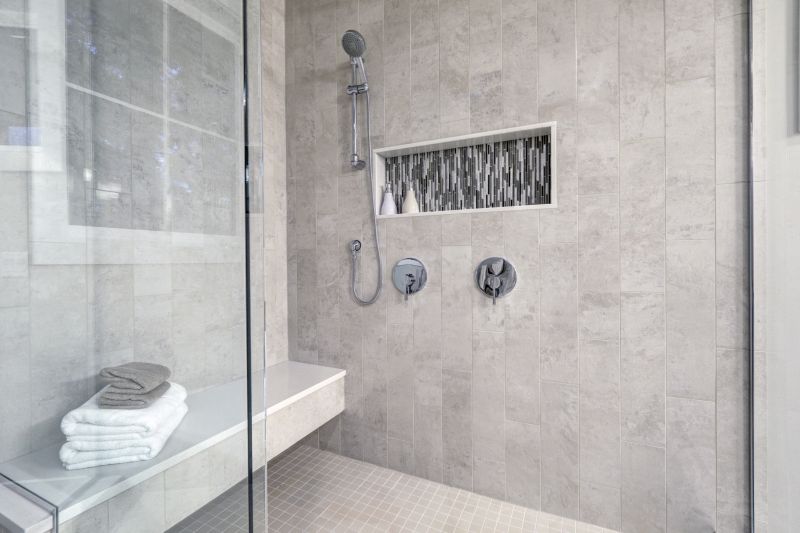
A shower with a built-in niche for toiletries.
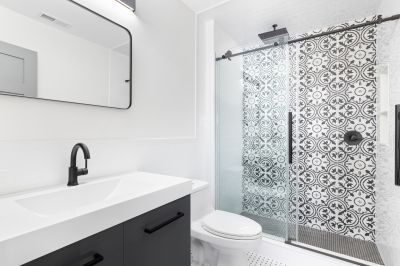
A minimalistic shower with sliding glass doors.
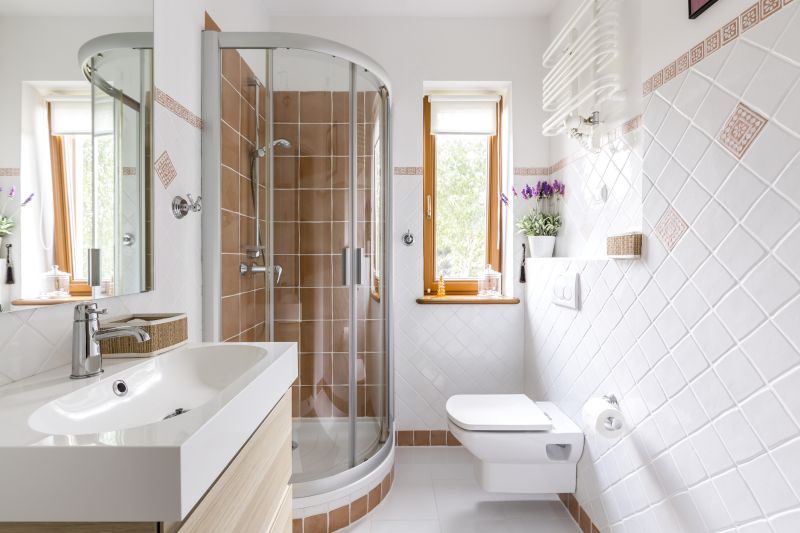
A corner shower with space-efficient fixtures.
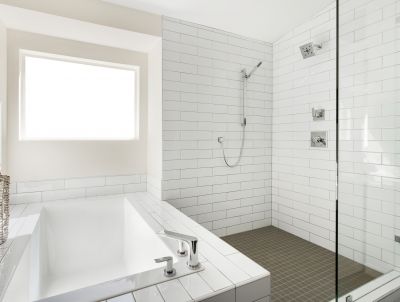
A walk-in shower with large tiles for a spacious feel.
| Layout Type | Advantages |
|---|---|
| Corner Shower | Maximizes corner space, ideal for small bathrooms. |
| Walk-in Shower | Creates an open, spacious feel with minimal hardware. |
| Shower with Folding Doors | Saves space with doors that fold away when open. |
| Neo-angle Shower | Utilizes angled designs for efficient space use. |
| Glass Enclosed Shower | Enhances openness and light flow. |
| Inset Shower | Built into the wall for seamless integration. |
| L-shaped Shower | Fits into a corner with a larger shower area. |
| Shower with Niche Storage | Provides built-in storage without clutter. |





